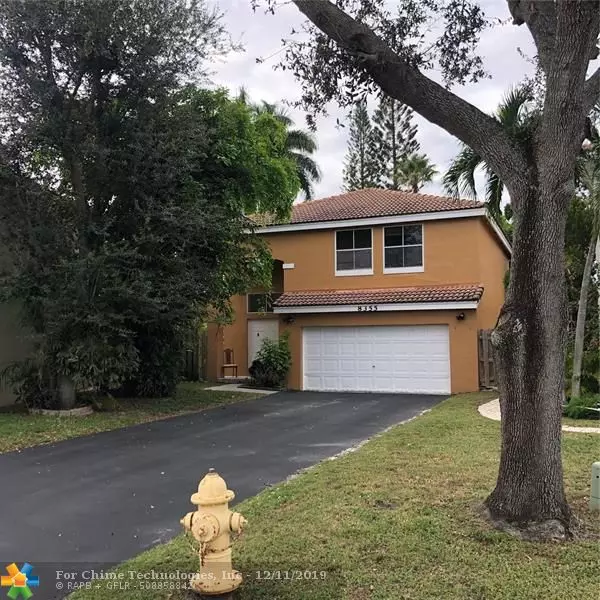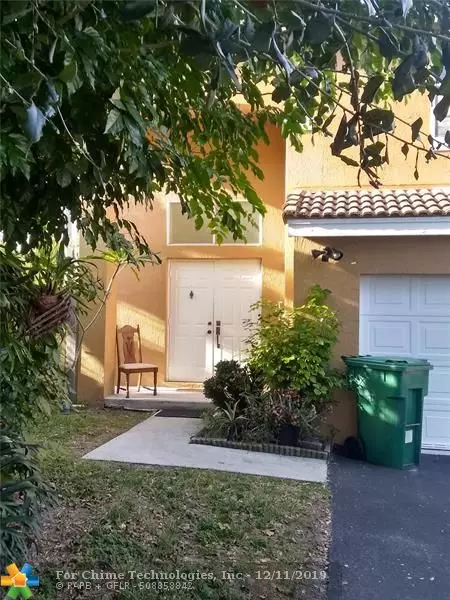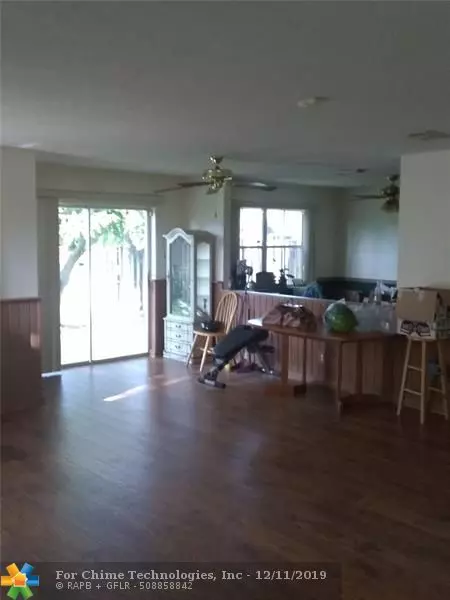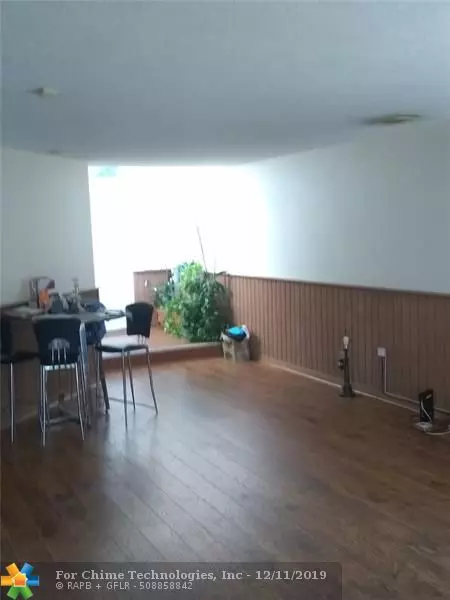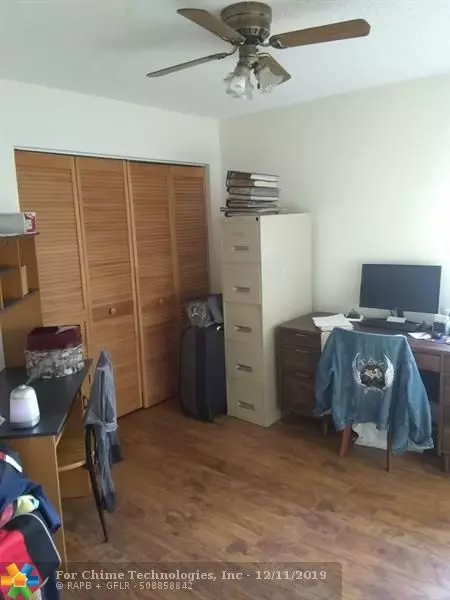$360,000
$365,000
1.4%For more information regarding the value of a property, please contact us for a free consultation.
8355 SW 42nd Ct Davie, FL 33328
4 Beds
2.5 Baths
1,934 SqFt
Key Details
Sold Price $360,000
Property Type Single Family Home
Sub Type Single
Listing Status Sold
Purchase Type For Sale
Square Footage 1,934 sqft
Price per Sqft $186
Subdivision Orange Drive-Pine Island
MLS Listing ID H10780131
Sold Date 01/17/20
Style No Pool/No Water
Bedrooms 4
Full Baths 2
Half Baths 1
Construction Status Resale
HOA Fees $70/mo
HOA Y/N Yes
Year Built 1994
Annual Tax Amount $3,251
Tax Year 2019
Lot Size 6,013 Sqft
Property Sub-Type Single
Property Description
LARGE 4 BEDROOM 2.5 BATH HOUSE IN THE HEART OF DAVIE. NEW 12MM LAMINATE FLOORING THROUGH LIVING AREAS, NEW CARPET IN THE BEDROOMS INSTALLED IN NOVEMBER, NEW 16 SEER HIGH EFFICIENCY AC. HOME HAS BEEN PAINTED INSIDE AND OUT IN THE PAST 6 MONTHS. 2 CAR GARAGE. LARGE PIE SHAPED LOT WITH PLENTY OF ROOM FOR POOL. HOME BACK UP TO PARK THAT YOU COULD INSTALL A GATE TO FOR ACCESS. HUGE DRIVEWAY THAT COULD FIT 6-8 CARS. GATE ON SOUTH SIDE OF HOME THAT IS LARGE ENOUGH TO FIT BASS BOAT OR 16-18 FLATS BOAT/ TRAILER. EXCELLENT SCHOOL DISTRICT MINUTES AWAY FROM 595 AND FLORIDA TURNPIKE, NSU/ BROWARD COLLEGE
Location
State FL
County Broward County
Community Pine Island Bay
Area Davie (3780-3790;3880)
Zoning RESIDENT
Rooms
Bedroom Description Master Bedroom Upstairs
Other Rooms Family Room, Utility/Laundry In Garage
Dining Room Formal Dining, Snack Bar/Counter
Interior
Interior Features First Floor Entry, Pantry, Roman Tub, Split Bedroom, Walk-In Closets
Heating Central Heat, Electric Heat
Cooling Ceiling Fans, Central Cooling, Electric Cooling
Flooring Carpeted Floors, Wood Floors
Equipment Dishwasher, Disposal, Dryer, Electric Range, Electric Water Heater, Refrigerator, Self Cleaning Oven, Smoke Detector, Washer
Exterior
Exterior Feature Exterior Lighting, Fence, Open Porch, Room For Pool
Parking Features Attached
Garage Spaces 2.0
Water Access N
View Garden View
Roof Type Barrel Roof
Private Pool No
Building
Lot Description Less Than 1/4 Acre Lot
Foundation Concrete Block Construction
Sewer Municipal Sewer
Water Municipal Water
Construction Status Resale
Schools
Elementary Schools Silver Ridge
Middle Schools Indian Ridge
High Schools Western
Others
Pets Allowed Yes
HOA Fee Include 70
Senior Community No HOPA
Restrictions Ok To Lease
Acceptable Financing Conventional, FHA-Va Approved
Membership Fee Required No
Listing Terms Conventional, FHA-Va Approved
Special Listing Condition As Is
Pets Allowed More Than 20 Lbs
Read Less
Want to know what your home might be worth? Contact us for a FREE valuation!

Our team is ready to help you sell your home for the highest possible price ASAP

Bought with World Renowned Real Estate
